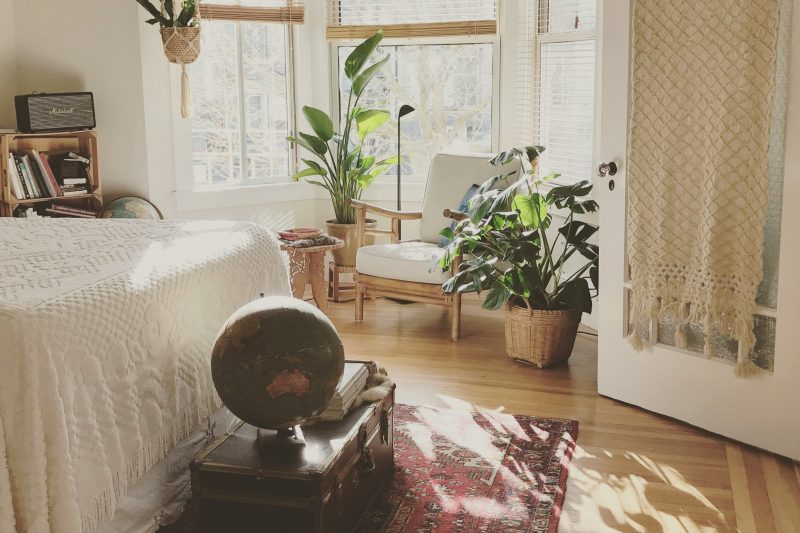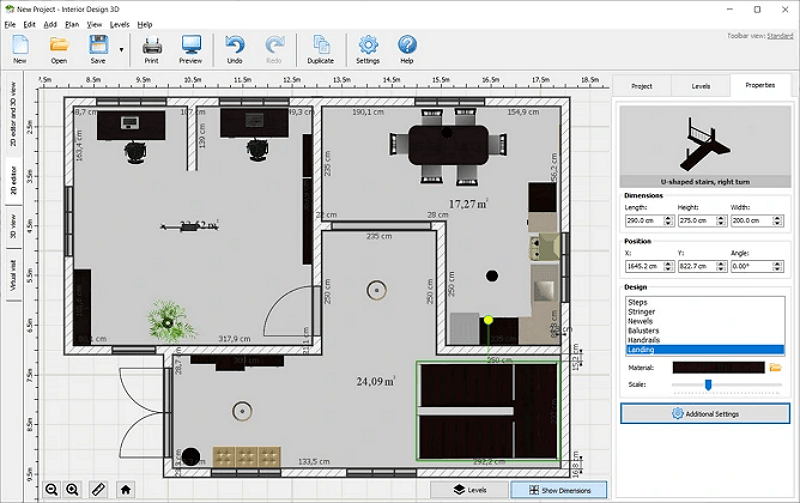Are you ready to embark on a home renovation or redesign? That’s thrilling—and it might feel a bit daunting too. Before you dive into a world of fabric samples and paint swatches, there’s one essential step to address first: making a blueprint.
A blueprint is much more than just a piece of paper or a file on your computer. It’s your guide and your safety net. It helps you visualise the space, take perfect measurements, and avoid those mistakes that hurt so much, mainly in the wallet. It can make all the difference, whether you’re designing a studio or a large family home.

Here are three ways to make one—pick the option that works for you.
1. Use Design Software
If you like playing around with gadgets or apps, design software could be your go-to. Follow the link below to discover loads of useful tips and to learn how to make a blueprint step by step with Interior Design 3D – a user-friendly program which lets you create a digital version of your space.
Imagine dragging and dropping furniture, testing wall colours, or even adding a virtual plant to see how it changes the vibe—all from your laptop. Think of it as designing a dollhouse, but full-sized. You can experiment without any heavy lifting. Moved the couch five times? No sweat. Changed the wallpaper six times? Easy.

Why it’s a great choice:
- Precision: You can enter exact dimensions and get accurate layouts.
- Visualisation: Not sure how a navy couch will look? Pop it in digitally and see for yourself.
- Efficiency: Faster than hand-drawing and much easier to tweak.
Downsides to consider:
- Some programs cost a bit. (But hey, less than re-buying the wrong size table!)
- It may take some time to get accustomed to the tools if you’re new to design software.
However, if you’ve played games like The Sims, this will seem quite familiar. Additionally, it’s an excellent way to “try before you buy” when it comes to furniture and layouts.
2. Call in the Pros
Not into DIY? No problem. This is where professionals shine. Designers and architects can measure your space, create detailed blueprints, and even suggest ideas you’d never have considered. Think of them as your interior design sherpa—guiding you through the tricky terrain.
For example, say you’re reworking a small living room. A designer might spot potential you missed: “What if we floated the sofa instead of pushing it against the wall?” Or they might recommend a custom storage solution for that awkward corner. It’s like having someone who not only knows the recipe but can add a little flair to the final dish.

Why it’s worth it:
- Expertise: They can solve problems you didn’t know you had.
- Accuracy: Measurements and layouts are spot-on.
- Time-saver: You won’t have to second-guess your choices.
Things to keep in mind:
- Professionals can be pricey, especially for larger projects.
- Their schedules might not align with your timeline.
If you’re planning a major renovation, like a kitchen remodel, it’s definitely worth the investment. Experienced professionals have seen it all, so they can foresee potential issues and help you avoid any regrets about your decisions.
3. Grab a Pencil and Paper
Want to keep it straightforward? Go for the classic approach. Pull out a ruler, some graph paper, and a pencil, and start sketching. For smaller projects, like updating a home office or guest bedroom, this method can actually be quite effective.
Imagine this: You’re sitting at the kitchen table, coffee in hand, mapping out where the bed might fit or how a rug could bring the room together. There’s a unique charm in working things out on paper, even if it’s not flawless.

Why it works:
- It’s completely free. (As long as you already have the materials.)
- You can sketch out ideas quickly and adjust as you go.
- It’s personal—your space, your design, your touch.
What’s tricky about it:
- Mistakes are harder to fix. (Cue the eraser shavings.)
- It can get tedious for larger, more detailed projects.
- Precision is harder to achieve than with digital tools.
This is similar to sketching a rough outline before creating a beautiful painting: it doesn’t need to be impeccable, just enough to spark your creativity.
Which Approach Should You Choose?
The approach you take will depend on the size of your project, your level of confidence, and how much time or money you’re willing to invest.
Imagine you’re setting up a nursery for your new baby. You might start with a pencil and paper to visualise where the crib and rocking chair could go, then move to software to explore color schemes and furniture arrangements. However, if you’re renovating your entire first floor, hiring a professional could save you a lot of hassle.
Ready to Get Started?
Remember that the blueprint is only a starting point, but without it you won’t be able to succeed in your interior design adventure. If you’re ready to jump into renovating your space, why not give Interior Design 3D a try? It’s the perfect balance of convenience and creativity, giving you all the tools you need to bring your dream home to life.
So grab a tape measure, pick your method, and get started. And remember – there is no such thing as too much coffee when you’re doing design projects.


